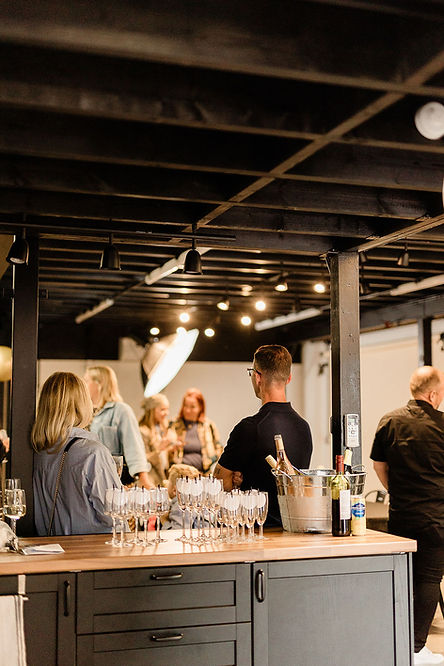CITY SPACE
PROJECT TYPE: Commercial Interior Renovation
PROJECT LOCATION: Chelmsford, Essex


PROJECT BRIEF:
Having been handed the keys to an empty building, my clients had 6 weeks to transform it into City Space, a creative hub to unite the local business community. With a limited budget and the opening date looming, they needed assistance to realise their vision.
My brief was to transform the large ground floor space, WC and rooms on a mezzanine floor into a photography studio, networking and meeting space, podcast recording studio, a dry bar, kitchen and a dressing room. Fortunately, no changes to the fabric of the building were required. My clients wanted to retain the industrial ambience, yet it needed to be an inviting and practical working environment that promoted collaboration.
INTERIOR DESIGN SOLUTIONS:
I created a mood board with a restricted palette and materials that aligned with the industrial style of the building. We opted for white walls, while the ceiling and walls forming the kitchen were painted black. This dark finish wasn’t simply aesthetic; it ensured that the wiring, ducting and services receded to achieve a professional finish. We then added black units to the kitchen as an effective way of zoning the area.
This two-tone backdrop desperately needed a warm element, yet I had to be conscious of the budget. My solution was to introduce Oriented Strand Boards (OSB). These movable panels provide a cost-effective way of adding flexibility to the floor plan. Equally, they introduce natural materials to soften the interior. Further wood elements were introduced in kitchen worktops and dressing room surfaces.


The client had intended to relocate the WC to add space for a dressing room, but this is an expensive and disruptive process. Instead, I designed a dressing room in the space next to the existing WC, with mirrors, lighting, hooks for hanging clothes and draping curtains for privacy. This worked well and allowed my client to spend more in other areas of the project.
For the main space, I produced a selection of table layouts that provide flexible options for different occasions. Then, in a room on the mezzanine, I created a podcast studio to comfortably accommodate 4 people. This can be blocked off from the main space when in use.
The final touches were the addition of chairs, framed artwork, plants and fittings, which add personality and provide a consistent theme that flows through the space. In addition, I sourced contract-grade crockery, glasses and tablecloths in preparation for the grand opening and future events.
With a short turnaround time, there were often multiple people on site and various works underway. As such, I was on hand to provide support and reassurance throughout the whole process. I communicated with trades, kept tabs on the schedule and checked that my clients were happy with each step before we commenced with the next elements.
"Alix just got it. Her vision, energy and dedication made everything possible – we truly couldn’t have done it without her."


KEY DESIGN ELEMENTS:
-
Creating zoned areas to fulfil specific needs, within the open plan interior
-
Planning a flexible lighting system which combines main strip lights, a secondary circuit of lights, and a cluster of paper lanterns as a welcoming entrance feature. Users of the Hub can alter the lighting options and transform the ambience to suit different requirements.
-
Sourcing furniture which can seat up to 30 people or be cleared away for events or photographic projects.
THE OUTCOME:
Any large project with a tight deadline has its challenges. However, I am delighted with the outcome, and so are my clients. Their vision has been realised.
Located in the heart of Chelmsford, it is an asset to the town, providing a flexible space that brings people from the local business community together. I’ve certainly enjoyed attending a couple of networking events in the main space.

'We honestly don’t know where to begin with how grateful we are to Alix. When we first got the keys to City Space, it was just a bare industrial unit – now it’s a beautiful, multifunctional event space, a fully kitted out photo/video studio, and even has its own podcast room.
Alix has been with us every step of the way. She went above and beyond, putting in long hours and offering unwavering support, especially during times when we felt overwhelmed and uncertain. Her voice messages gave us the boost we needed to keep going.
Despite knowing our budget wasn’t huge, she came up with creative, clever ideas that completely transformed the space. She just got it. Her vision, energy and dedication made everything possible – we truly couldn’t have done it without her.
Alix, thank you for everything. We’re forever grateful.'
All photos by Kika Mitchell Photography
Do you have a commercial space that needs renovating or updating?
Why not book a call with me to discuss your requirements?
Please call Alix Stoney
on 07747 555879 to discuss your project or use my contact form.
